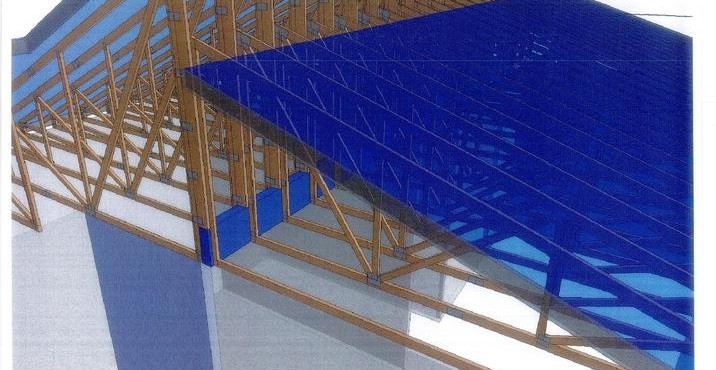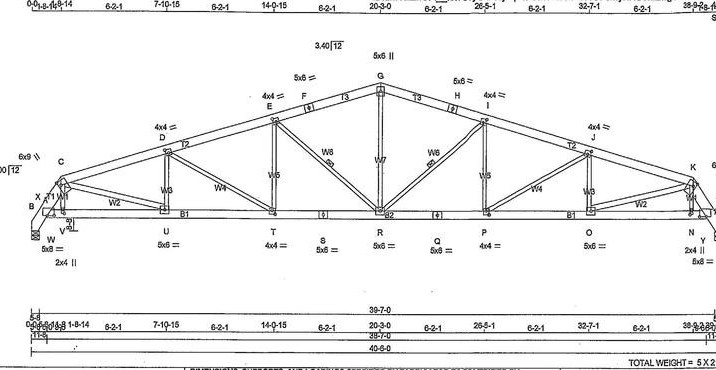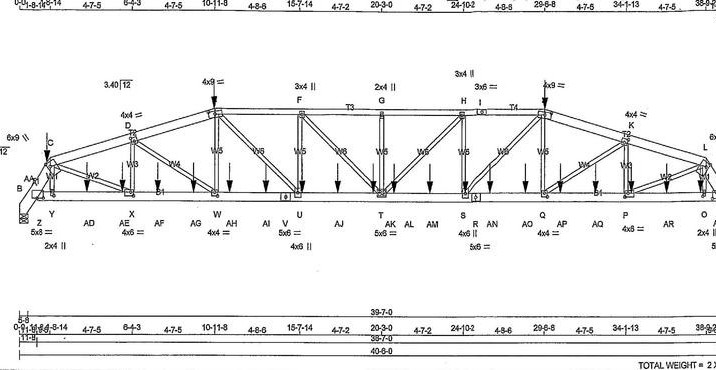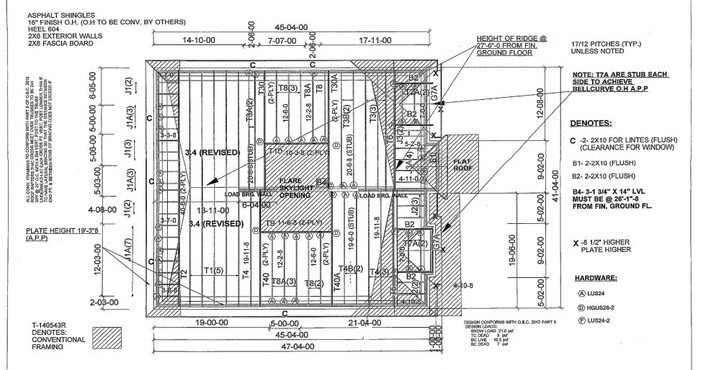The living space of a one storey brick dwelling was tripled, and a small bungalow was converted into the one of the kind 3 storey contemporary house with finished basement and livable 3rd storey attic. In an established enclave of 1-1/2 storey homes, adding a third floor to a proposed dwelling is difficult enough. The key factor in obtaining the positive verdict of the Committee of Adjustment was the fact that the addition would be constructed on existing footprint, not to mention the fact that using existing foundation helped to save the homeowner over ten thousand dollars.

Existing/ proposed roof layout showing roof structure, skylights, roof slopes, hips/valleys/peaks and ventilation is a part of the Building permit application package.
We help our customers to choose the most efficient truss design based on the size of the house, the shape and type of the roof construction. We will also select the most cost effective truss fabricator, who will supply a truss layout and a structural design of each significant element of the roof system. Truss design is facilitated by professional computer software that designs all members, connections and produces a design drawing for an engineer's approval and also shop drawings and cutting lists for manufacturing and quality control.











(416) 882-4606
Address: 41 William St, Toronto, ON M9N 2G6 Phone: (416) 882-4606 Email: [email protected]